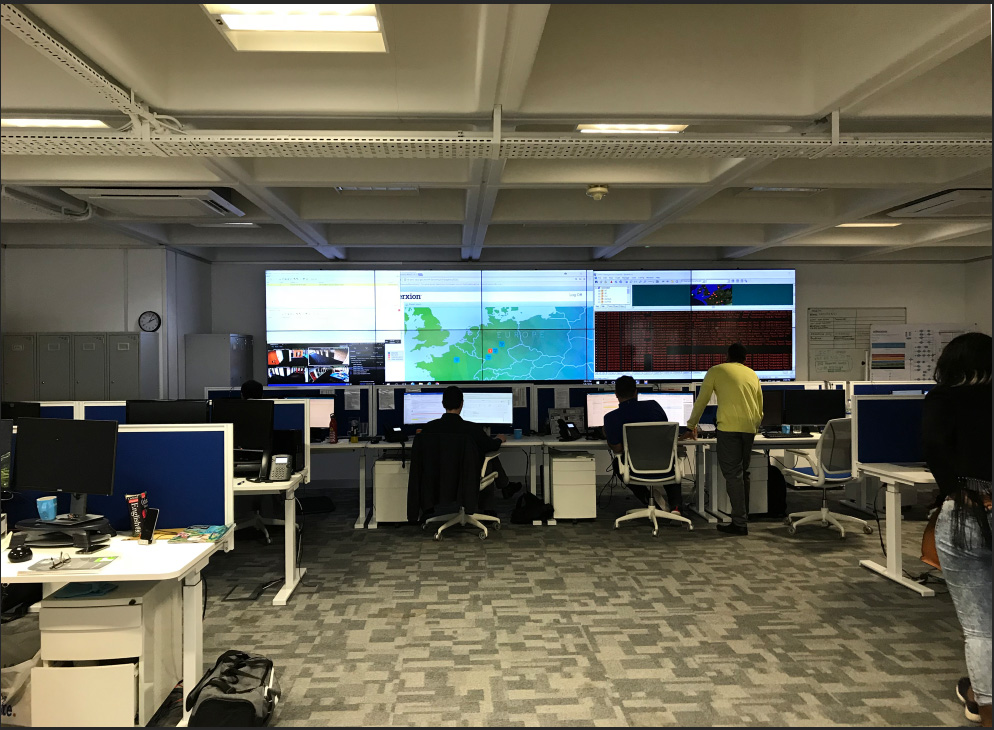Control Room
What to Consider
In deployment of a new control room you need to consider all aspects of the design first by understanding what your objectives are. Harp's step by step approach working from first principles ' who needs to what' to do their job taking into account the needs of operators, management & sales and our clients' clients needs. From which a full design can be proposed including full 3D renderings and fly through showing how the project will be implemented.
Harp can assist with:

Design
Layout of Control Rooms
Harp is partnered with Evans Consoles who together with can provide concept and design through to full fit out. Working from first principles on 'who needs to do what' Harp can provide a complete design that fulfils all of the clients needs. Full 3D rendering provides a low risk solution WYSIWYG.

Mission Critical Support
Global 24/7 support
From Harp's 24/7 support center it provides back-up to live mission critical control rooms for clients that need immediate response to issues that may arise on their systems. If faults can not be fixed on line or by phone one of Harps's own engineers will be dispatched to resolve the issue.

Full Fit-Out
Where Professional engineering skills are needed
Harp have delivered tailored projects which require a large amount of ergonmic design, best working practices and technical expertise in the build of control centres enabling comfort and efficency. The complete fit-out will be handled by Harp's integration team. All aspects considered air conditioning, lighting, electrics, desk poitioning, panelling and finish's.
These may be helpful
To get your guide to Harps capabilities. Click on images below to find out more.
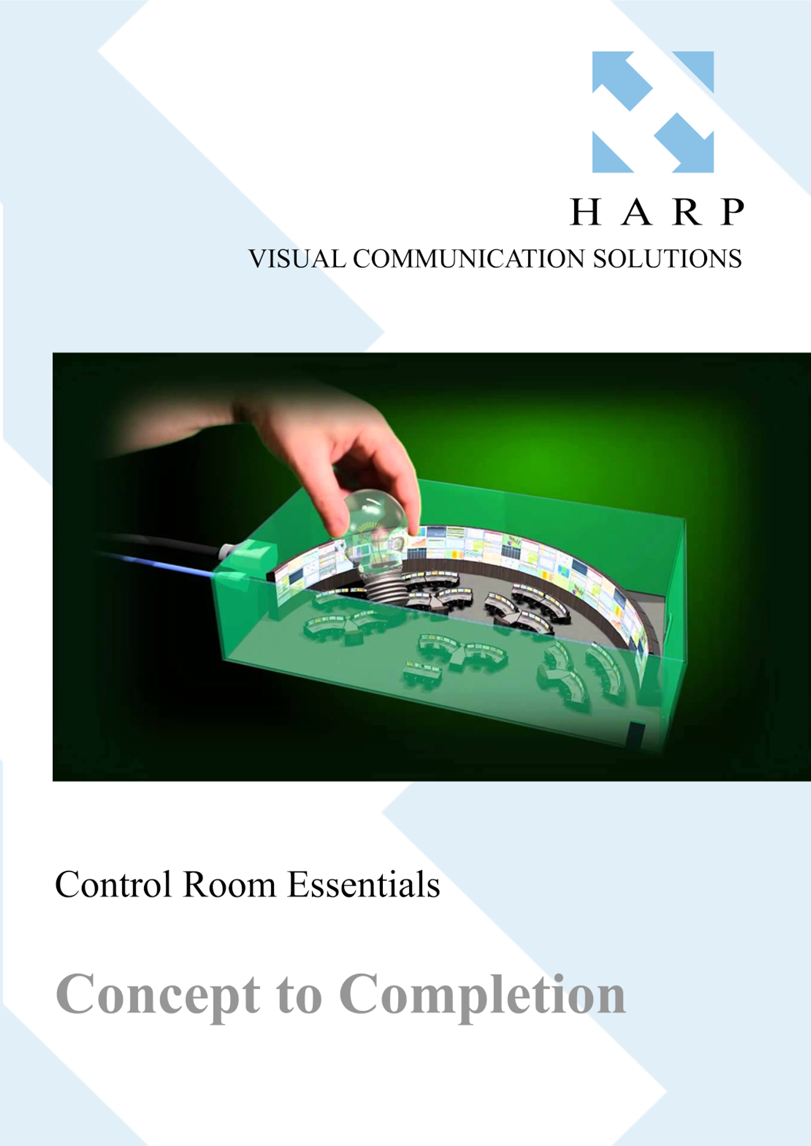
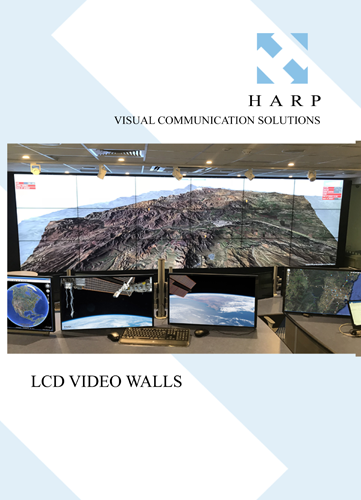
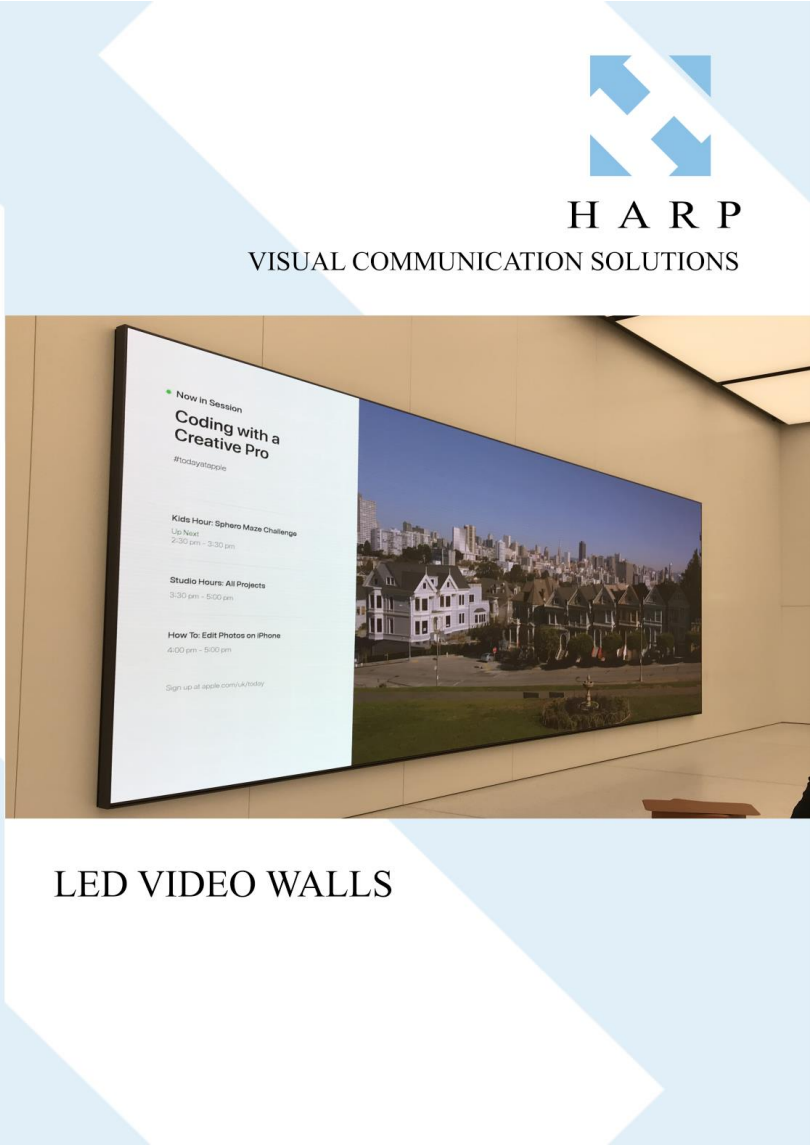
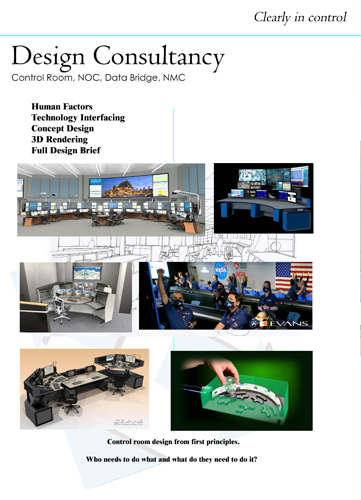
Phone: 01329 844005
Email: sales@harpvisual.co.uk
Copyright 2023 © Harp Visual Communications Ltd
Home
Technology
Knowlege Wall
Design
Operation
Full Fit Out
Contact
